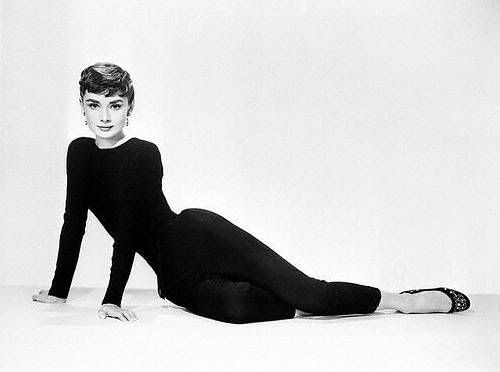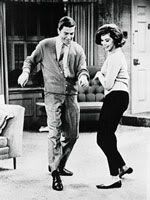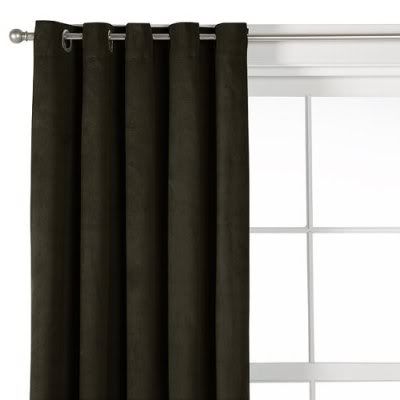When our house was purchased in May 2006, there was little to be said except it was graced with “Kentuckiana Builder Style.” And what does this mean? It means oak cabinets, beige carpeting, brass hardware, and green accents (linenolium flooring and countertops to be exact.)
Here is a picture (not the best…but it is an old picture from the seller’s website) that I have saved just to remind me where we came from.
BEFORE

Luckily, Mr. B (this is what his students call him and I thought it would be a delightful reference for him within my blog domain) and I were seasoned newlyweds of 2 years, teachers (which meant summers off), and without a child. It was a perfect time for us to find a place to call home.
During the summer months, Mr. B spent most of our summer vacation as a camp director in Michigan..which meant I was home alone…which also meant I needed something to occupy my free time..which also meant I needed some sort of distraction for me to not notice his absence. Now I could have taken a summer job as I did the previous summer, but I had bigger plans. I was going to create our home.
Now prior to purchasing this home in May 2006, we were actually going to own a new 2 bedroom loft downtown…but after “crazy” issues, negotiations, and closing changes… we backed out. It was truly a blessing in disguise because 1 year later, the company went bankrupt and all current tenants received notices of leans on the property that the company never paid. Whew! We escaped that by the skin of our teeth. Why bring this up? Well…I noticed after the whole debacle that my design style had somewhat changed from a soft urban style to a more pottery barn infused look. Yes, I will be the first to admit it, Pottery Barn had me at hello.
To me, perfection can be found in colors and materials such as:
Cream/Ivory
Textures (I have always had a fondness for wicker, rattan, caning, and now burlap)
Sparkle (mercury glass, silver, and crystals..how I love thee)
Black
Wheat
Chocolate Leather
Dark Wood FloorsThis picture captures an ideal palette for my kitchen:
 picture courtesy of Pottery Barn
picture courtesy of Pottery BarnEven though this is not a picture of a kitchen, the elements interwoven here are absolutely within my style spectrum.
So…by using a palette I adored and inspiration from my many online and offline friends, I pieced together a kitchen that is all mine:
AFTER


I painted cabinets, ripped up carpeting, laid down wood laminate, changed out hardware, changed countertops, and hung a new chandelier..oh and I finished 1 day before Mr. B returned. I was...am quite pleased with my work. And if you are curious as to the fluff on top of the cabinets, yes, that is our kitty on top of the cabinets. He adores sleeping in the nooks up there.
There are a few elements that have been changed since this picture was taken (no more high chair) and a few elements that I am considering introducing to the space, but that is what this blog is for and I am quite sure that I will love the kitchen/dining space even more when I am done.
Also..let me promise you that I plan to master photography a little bit more...I just wanted to share with you a space that has evolved beyond my hopes and these were pictures that I already had at my fingertips.
Update: Wanted to include a new AFTER picture that I took today..and yes, Atticus still loves the camera (1/5/10):
I still smile when I am in this space, so therefore it perfectly defines my style and more importantly, represents the home that I am creating.
Cheers~
e

 Once again Pottery Barn...you marry cream and white so beautifully.
Once again Pottery Barn...you marry cream and white so beautifully.













































